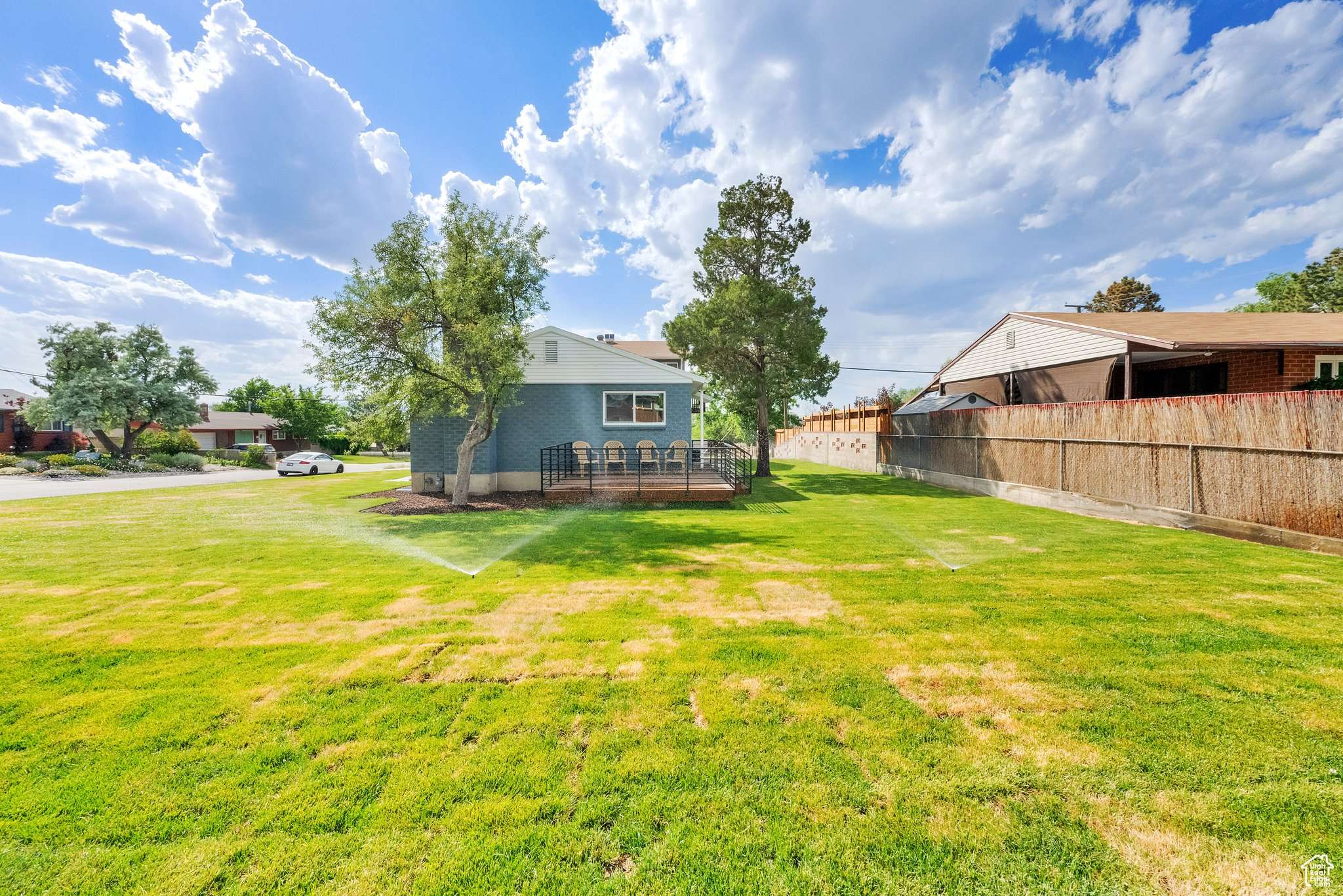$685,000
For more information regarding the value of a property, please contact us for a free consultation.
1003 E PLATINUM WAY Sandy, UT 84094
5 Beds
3 Baths
2,863 SqFt
Key Details
Property Type Single Family Home
Sub Type Single Family Residence
Listing Status Sold
Purchase Type For Sale
Square Footage 2,863 sqft
Price per Sqft $231
Subdivision White City
MLS Listing ID 2091766
Sold Date 07/08/25
Style Tri/Multi-Level
Bedrooms 5
Full Baths 2
Three Quarter Bath 1
Construction Status Blt./Standing
HOA Y/N No
Abv Grd Liv Area 1,697
Year Built 1959
Annual Tax Amount $3,076
Lot Size 9,147 Sqft
Acres 0.21
Lot Dimensions 0.0x0.0x0.0
Property Sub-Type Single Family Residence
Property Description
Gorgeous remodeled home east Sandy. Open concept with separate accessory dwelling unit above the garage with it's own HVAC system. Brand new stainless steel appliances, quartz counter tops, white oak cabinets with fresh paint, carpet, lighting, and custom finishes. Enjoy a premium Mountain view outside your kitchen window, a custom deck with natural shade, brand new sod with automatic sprinkling system, extra long 2-car garage with ample exterior parking for an RV and toys. Close proximity to Alta View Hospital, Little cottonwood canyon (summer hiking, winter skiing), Quarry bend shopping center, and freeways I-15/I-215. Don't miss the hidden bookshelf door for the bonus room in the basement. Make this home yours! Buyer to verify all.
Location
State UT
County Salt Lake
Area Sandy; Draper; Granite; Wht Cty
Zoning Single-Family
Rooms
Basement Daylight, Full
Main Level Bedrooms 2
Interior
Interior Features Accessory Apt, Alarm: Fire, Disposal, Floor Drains, French Doors, Kitchen: Second, Kitchen: Updated, Mother-in-Law Apt.
Heating Forced Air, Gas: Central
Cooling Central Air
Flooring Carpet, Laminate, Tile
Fireplaces Number 2
Fireplace true
Window Features None
Appliance Ceiling Fan, Refrigerator
Laundry Electric Dryer Hookup
Exterior
Exterior Feature Attic Fan, Balcony, Bay Box Windows, Double Pane Windows, Lighting, Secured Parking, Sliding Glass Doors, Storm Doors
Garage Spaces 2.0
Utilities Available Natural Gas Connected, Electricity Connected, Sewer Connected, Water Connected
View Y/N No
Roof Type Asphalt
Present Use Single Family
Topography Sprinkler: Auto-Full
Accessibility Accessible Hallway(s)
Total Parking Spaces 8
Private Pool false
Building
Lot Description Sprinkler: Auto-Full
Faces South
Story 3
Sewer Sewer: Connected
Water Culinary
Structure Type Brick
New Construction No
Construction Status Blt./Standing
Schools
Middle Schools Eastmont
High Schools Jordan
School District Canyons
Others
Senior Community No
Tax ID 28-08-402-006
Security Features Fire Alarm
Acceptable Financing Cash, Conventional, FHA, VA Loan
Horse Property No
Listing Terms Cash, Conventional, FHA, VA Loan
Financing Cash
Read Less
Want to know what your home might be worth? Contact us for a FREE valuation!

Our team is ready to help you sell your home for the highest possible price ASAP
Bought with REDFIN CORPORATION





