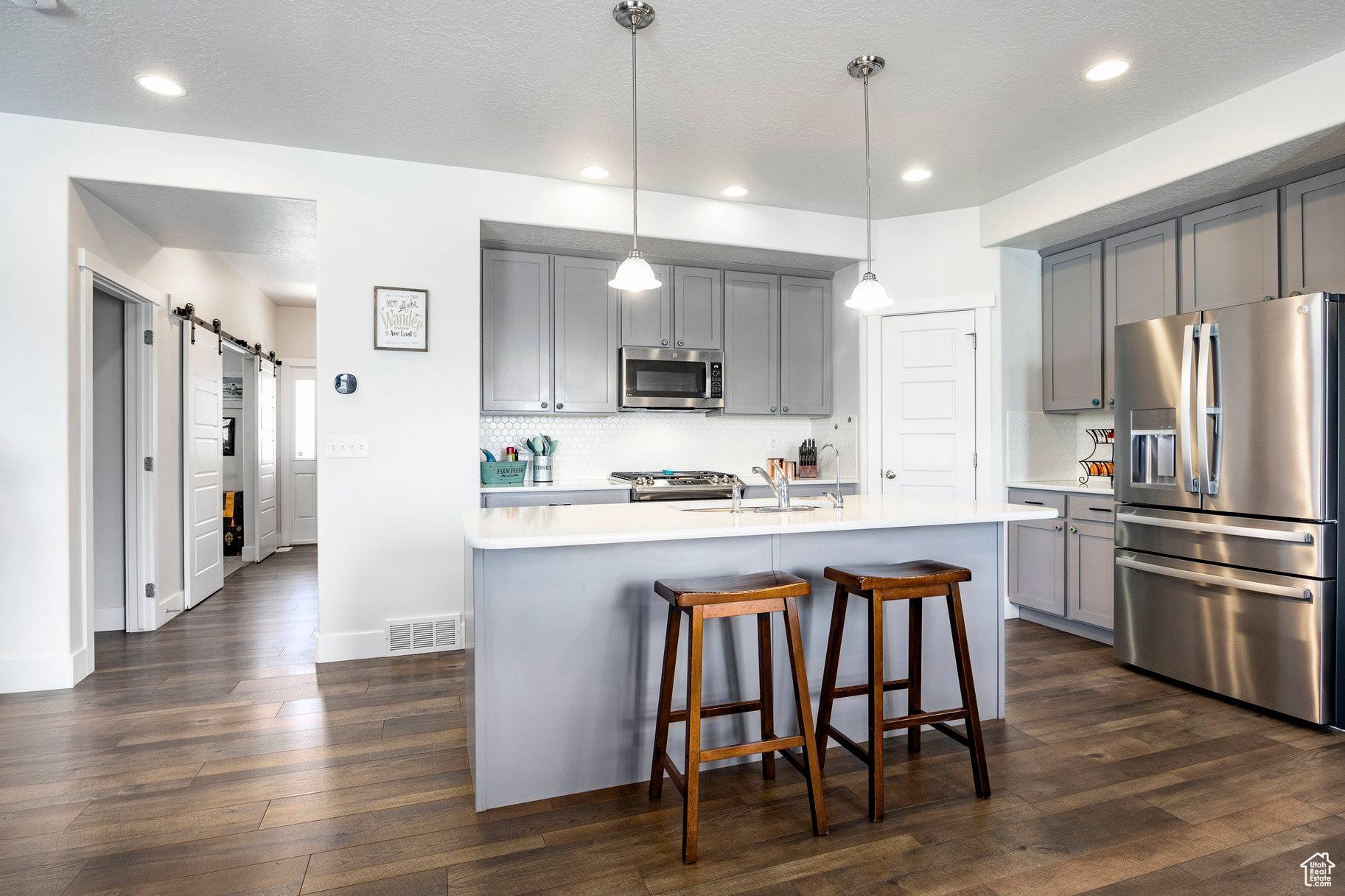$748,000
For more information regarding the value of a property, please contact us for a free consultation.
4468 W MEADOW BEND DR S Herriman, UT 84096
5 Beds
4 Baths
3,620 SqFt
Key Details
Property Type Single Family Home
Sub Type Single Family Residence
Listing Status Sold
Purchase Type For Sale
Square Footage 3,620 sqft
Price per Sqft $203
Subdivision Meadows
MLS Listing ID 2083060
Sold Date 07/02/25
Style Stories: 2
Bedrooms 5
Full Baths 2
Half Baths 1
Three Quarter Bath 1
Construction Status Blt./Standing
HOA Fees $15/ann
HOA Y/N Yes
Abv Grd Liv Area 2,532
Year Built 2016
Annual Tax Amount $2,465
Lot Size 6,098 Sqft
Acres 0.14
Lot Dimensions 0.0x0.0x0.0
Property Sub-Type Single Family Residence
Property Description
Set on a quiet street in Herriman, this thoughtfully designed two-story home balances everyday functionality with inviting charm - inside and out. A newly added front Trex deck welcomes you in, offering the perfect perch to enjoy slow mornings or catch the evening breeze. In the backyard, an expansive entertaining deck creates a seamless space to grill, dine, and gather Inside, light fills the open-concept living areas, and the heart of the home - a white kitchen with quartz countertops and brand new GE Profile stainless steel appliances - delivers a clean, modern aesthetic that pairs well with any style. Upstairs you will find a loft at the top of the stairs, plus three generously sized bedrooms and the laundry room thoughtfully placed for convenience. The primary suite is a true escape: oversized with space for a home office, nursery, or reading nook, and a newly renovated ensuite bath featuring a freestanding clawfoot tub, glass-enclosed shower, dual vanities, and a walk-in closet. The walkout lower level offers flexibility to fit your lifestyle - complete with a kitchenette, game area, and a cozy media room or optional bedroom. Other features include: water softener, water purifier at the kitchen sink and secondary water for the yard in the summer months. From the 3rd car garage and flexible layout, to its outdoor living spaces, this home is designed for the way you live - whether that's hosting game night, relaxing in the hot tub, or simply enjoying the rhythm of everyday life. The location has great access to the Mountain View Corridor, with easy access to schools, shopping, parks and more.
Location
State UT
County Salt Lake
Area Wj; Sj; Rvrton; Herriman; Bingh
Zoning Single-Family
Rooms
Basement Full, Walk-Out Access
Interior
Interior Features Alarm: Fire, Basement Apartment, Bath: Primary, Bath: Sep. Tub/Shower, Closet: Walk-In, Disposal, Range: Gas, Range/Oven: Free Stdng., Vaulted Ceilings
Heating Forced Air, Gas: Central
Cooling Central Air
Flooring Carpet, Laminate, Vinyl
Equipment Hot Tub, Window Coverings
Fireplace false
Window Features Blinds,Drapes
Appliance Ceiling Fan, Microwave, Range Hood, Refrigerator, Water Softener Owned
Laundry Electric Dryer Hookup
Exterior
Exterior Feature Double Pane Windows, Entry (Foyer), Lighting, Patio: Covered, Porch: Open, Patio: Open
Garage Spaces 3.0
Utilities Available Natural Gas Connected, Electricity Connected, Sewer Connected, Sewer: Public, Water Connected
Amenities Available Hiking Trails, Picnic Area, Playground
View Y/N Yes
View Mountain(s), Valley
Roof Type Asphalt
Present Use Single Family
Topography Curb & Gutter, Fenced: Full, Sidewalks, Sprinkler: Auto-Full, Terrain: Grad Slope, View: Mountain, View: Valley
Porch Covered, Porch: Open, Patio: Open
Total Parking Spaces 6
Private Pool false
Building
Lot Description Curb & Gutter, Fenced: Full, Sidewalks, Sprinkler: Auto-Full, Terrain: Grad Slope, View: Mountain, View: Valley
Faces South
Story 3
Sewer Sewer: Connected, Sewer: Public
Water Culinary, Secondary
Structure Type Stone,Stucco,Cement Siding
New Construction No
Construction Status Blt./Standing
Schools
Elementary Schools Ridge View
Middle Schools South Hills
School District Jordan
Others
HOA Name Rosecrest
Senior Community No
Tax ID 33-07-128-011
Security Features Fire Alarm
Acceptable Financing Cash, Conventional, FHA, VA Loan
Horse Property No
Listing Terms Cash, Conventional, FHA, VA Loan
Financing Conventional
Read Less
Want to know what your home might be worth? Contact us for a FREE valuation!

Our team is ready to help you sell your home for the highest possible price ASAP
Bought with EXP Realty, LLC





