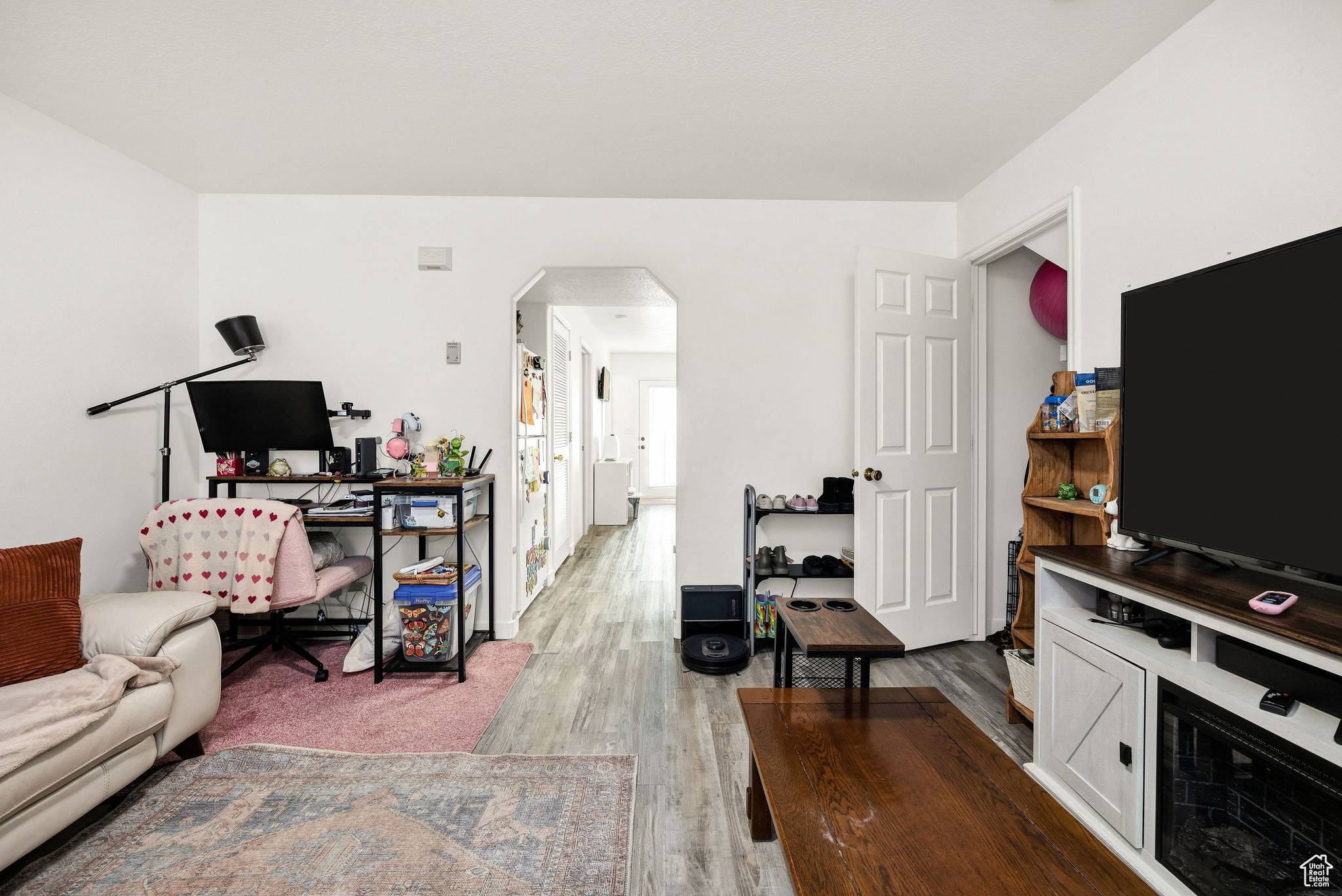$250,000
For more information regarding the value of a property, please contact us for a free consultation.
490 W 350 N Tremonton, UT 84337
2 Beds
2 Baths
1,224 SqFt
Key Details
Property Type Townhouse
Sub Type Townhouse
Listing Status Sold
Purchase Type For Sale
Square Footage 1,224 sqft
Price per Sqft $200
MLS Listing ID 2081653
Sold Date 06/25/25
Style Townhouse; Row-mid
Bedrooms 2
Full Baths 1
Half Baths 1
Construction Status Blt./Standing
HOA Fees $65/mo
HOA Y/N Yes
Abv Grd Liv Area 1,224
Year Built 1996
Annual Tax Amount $1,546
Lot Size 871 Sqft
Acres 0.02
Lot Dimensions 0.0x0.0x0.0
Property Sub-Type Townhouse
Property Description
Discover this beautiful townhouse featuring spacious upstairs bedrooms with brand-new carpeting. Enjoy the open living area downstairs with newly installed laminate tile flooring and fresh paint throughout the home. Benefit from the convenience of a private garage with extra storage. Relax on your large, private backyard back patio. Located within walking distance to the fairgrounds, Jeannie Stevens Park, the skate park, and library. Just a 15-minute walk to the elementary school, North Park, and Ridley's grocery. Enjoy charming Main Street shops and city events like the farmers market and car shows. Tremonton is dog-friendly with a top-rated animal hospital nearby, plus quick access to the IHC clinic and emergency care.
Location
State UT
County Box Elder
Area Trmntn; Thtchr; Hnyvl; Dwyvl
Zoning Multi-Family
Rooms
Basement None
Interior
Interior Features Disposal
Heating Forced Air
Cooling Central Air
Flooring Carpet, Laminate, Tile
Fireplace false
Window Features Blinds,Drapes
Laundry Electric Dryer Hookup
Exterior
Exterior Feature Double Pane Windows, Patio: Open
Garage Spaces 1.0
Utilities Available Natural Gas Connected, Electricity Connected, Sewer Connected, Sewer: Public, Water Connected
Amenities Available Insurance, Maintenance, Pet Rules, Pets Permitted, Snow Removal
View Y/N No
Roof Type Asphalt
Present Use Residential
Topography Secluded Yard, Terrain: Mountain
Porch Patio: Open
Total Parking Spaces 3
Private Pool false
Building
Lot Description Secluded, Terrain: Mountain
Story 2
Sewer Sewer: Connected, Sewer: Public
Water Culinary
Structure Type Stucco
New Construction No
Construction Status Blt./Standing
Schools
Elementary Schools North Park
Middle Schools Alice C Harris
High Schools Bear River
School District Box Elder
Others
HOA Name Mathew Bogard
HOA Fee Include Insurance,Maintenance Grounds
Senior Community No
Tax ID 05-228-0010
Acceptable Financing Cash, Conventional, FHA, VA Loan
Horse Property No
Listing Terms Cash, Conventional, FHA, VA Loan
Financing FHA
Read Less
Want to know what your home might be worth? Contact us for a FREE valuation!

Our team is ready to help you sell your home for the highest possible price ASAP
Bought with KW Success Keller Williams Realty (Layton)





