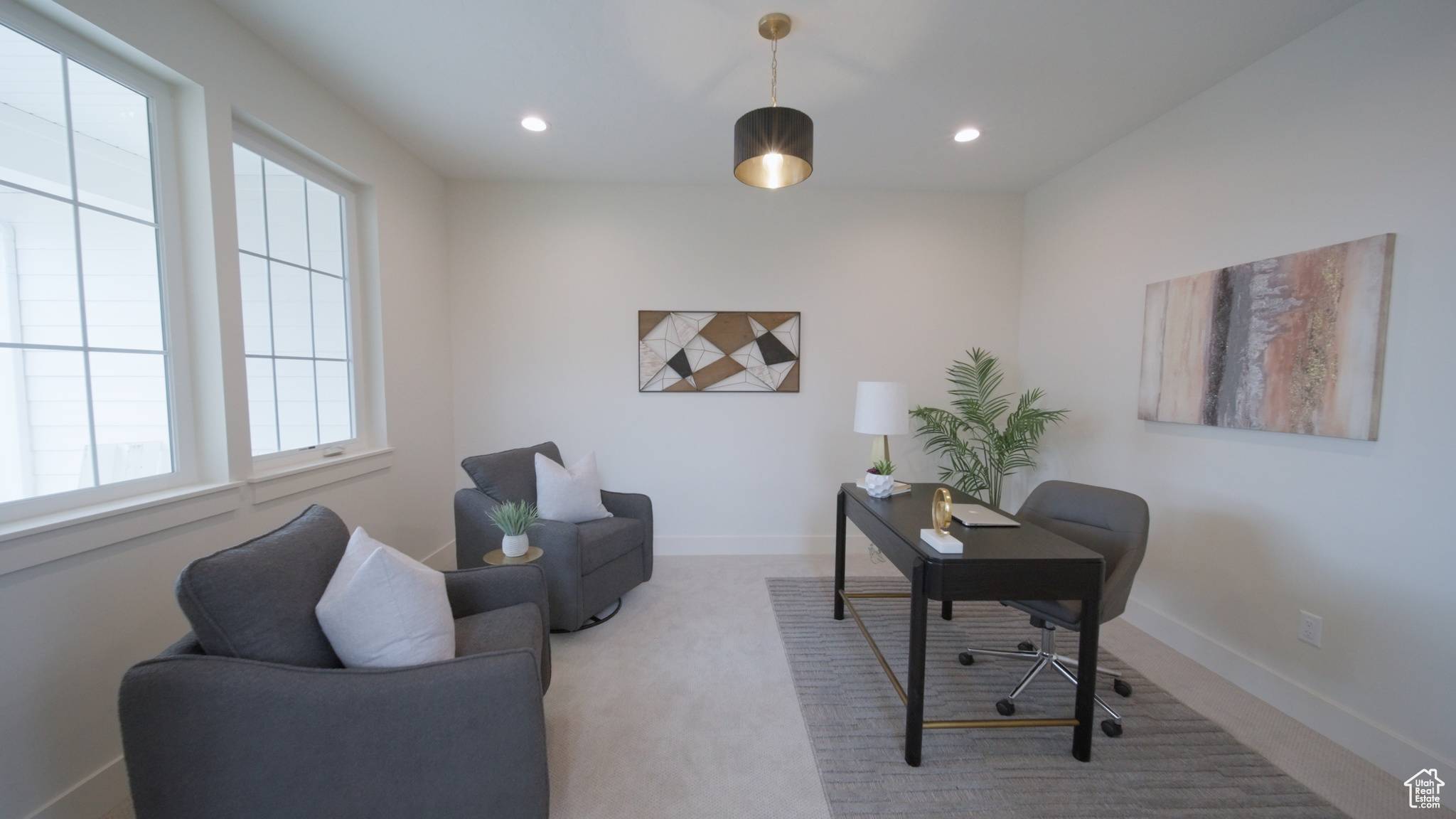$1,399,900
For more information regarding the value of a property, please contact us for a free consultation.
11674 S MYERS LN Riverton, UT 84065
6 Beds
4 Baths
4,300 SqFt
Key Details
Property Type Single Family Home
Sub Type Single Family Residence
Listing Status Sold
Purchase Type For Sale
Square Footage 4,300 sqft
Price per Sqft $316
Subdivision Myers Park
MLS Listing ID 2065655
Sold Date 04/23/25
Style Stories: 2
Bedrooms 6
Full Baths 3
Half Baths 1
Construction Status Blt./Standing
HOA Fees $125/mo
HOA Y/N Yes
Abv Grd Liv Area 2,880
Year Built 2025
Annual Tax Amount $1
Lot Size 0.320 Acres
Acres 0.32
Lot Dimensions 0.0x0.0x0.0
Property Sub-Type Single Family Residence
Property Description
Featured home is built by award winning builder, Sage Homes, located in the centrally located community of Myers Park in Riverton. This 2-Story home features Open to Below ceilings in the Great Room with 9 ft. ceilings in the Main Level & Second Level as well as a 9 ft. Foundation. This home is BUILT & PRICED to sell!! The main level features a large entertaining space & kitchen. The Kitchen features an oversized 10 ft. Island with an upgraded Chef's Kitchen including Kitchenaid Double Ovens, Microwave & Gas Cooktop along with a 30" Fridge & Freezer. From the dining room you walk out to a large a 15 x 11 covered patio that walks out to a large backyard on the 0.32 acre lot. The Basement features a 9' Foundation height with a kitchenette, 2 bedrooms, 1 bathroom & a living room. The primary suite is STUNNING with a large Primary Bedroom & an immaculate Primary Bathroom featuring a 7' Double Vanity with a separate Built-In Makeup Vanity. This home is tucked into a Cul-De-Sac away from any main roads with no immediate backyard neighbors! ** THIS HOME QUALIFIES FOR A 2:1 TEMPORARY RATE BUY DOWN IF USING SELLER'S PREFERRED LENDER. CONTACT AGENT FOR DETAILS **
Location
State UT
County Salt Lake
Area Wj; Sj; Rvrton; Herriman; Bingh
Zoning Single-Family
Rooms
Basement Full
Interior
Interior Features Bath: Primary, Bath: Sep. Tub/Shower, Closet: Walk-In, Den/Office, Disposal, Great Room, Oven: Double, Oven: Wall, Range: Countertop, Range: Gas, Granite Countertops, Smart Thermostat(s)
Cooling Central Air
Flooring Carpet, Tile
Fireplaces Number 1
Fireplaces Type Insert
Equipment Fireplace Insert
Fireplace true
Appliance Ceiling Fan, Freezer, Range Hood, Refrigerator
Exterior
Exterior Feature Double Pane Windows, Patio: Covered, Sliding Glass Doors
Garage Spaces 3.0
Utilities Available Natural Gas Connected, Electricity Not Available, Sewer Connected, Water Connected
Amenities Available Snow Removal, Water
View Y/N No
Roof Type Asphalt,Metal
Present Use Single Family
Topography Cul-de-Sac, Curb & Gutter, Fenced: Part, Sprinkler: Auto-Part, Terrain, Flat
Accessibility Accessible Hallway(s)
Porch Covered
Total Parking Spaces 9
Private Pool false
Building
Lot Description Cul-De-Sac, Curb & Gutter, Fenced: Part, Sprinkler: Auto-Part
Faces South
Story 3
Sewer Sewer: Connected
Water Culinary, Secondary
Structure Type Asphalt,Brick,Cement Siding
New Construction No
Construction Status Blt./Standing
Schools
Elementary Schools Monte Vista
Middle Schools South Jordan
High Schools Bingham
School District Jordan
Others
HOA Name UTAH HOA MANAGEMENT
HOA Fee Include Water
Senior Community No
Tax ID 27-21-478-033
Acceptable Financing Cash, Conventional, FHA, VA Loan
Horse Property No
Listing Terms Cash, Conventional, FHA, VA Loan
Financing Conventional
Read Less
Want to know what your home might be worth? Contact us for a FREE valuation!

Our team is ready to help you sell your home for the highest possible price ASAP
Bought with Coldwell Banker Realty (Provo-Orem-Sundance)





