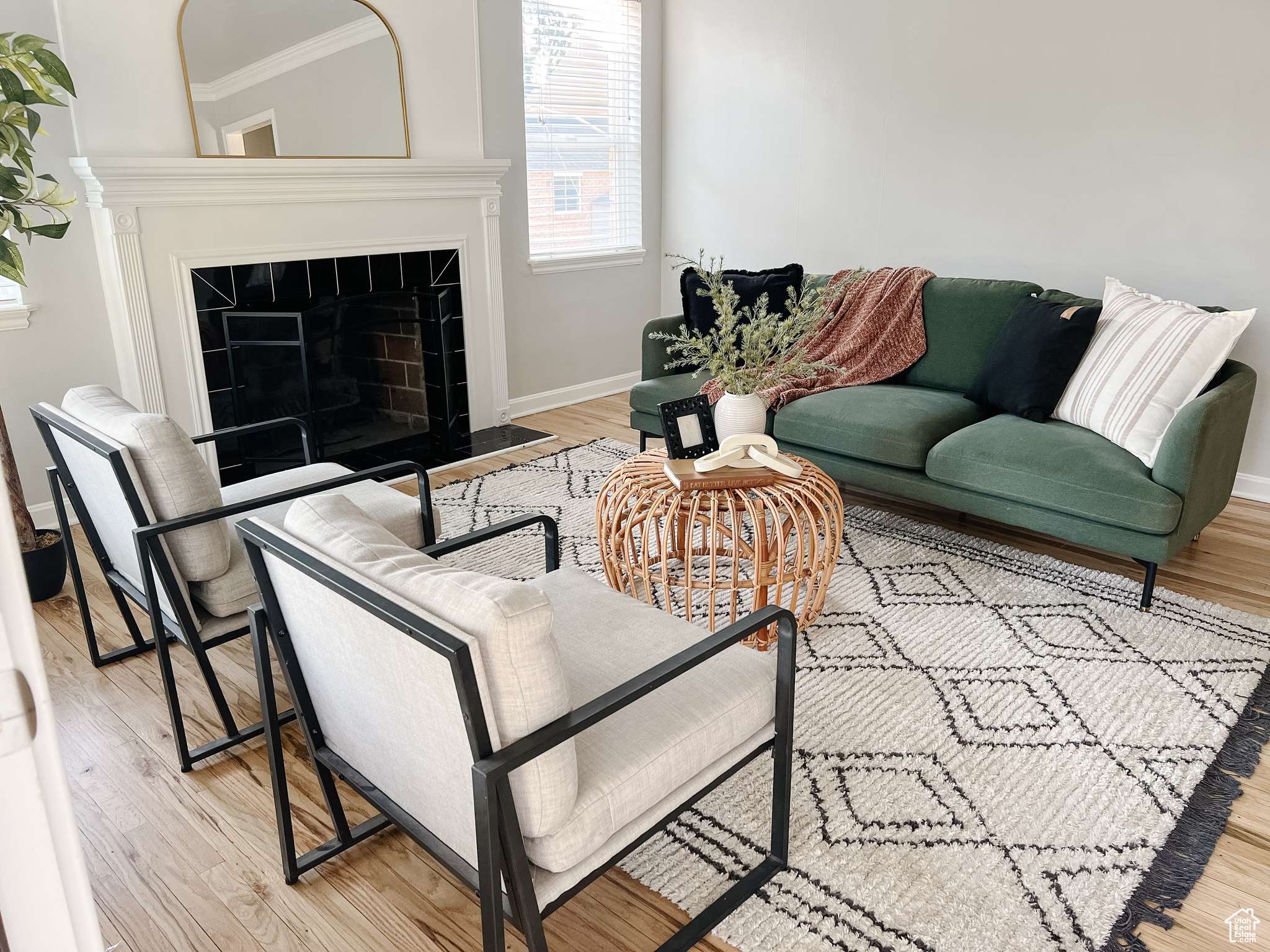$430,000
For more information regarding the value of a property, please contact us for a free consultation.
1368 E DARLING ST S Ogden, UT 84403
4 Beds
2 Baths
1,800 SqFt
Key Details
Property Type Single Family Home
Sub Type Single Family Residence
Listing Status Sold
Purchase Type For Sale
Square Footage 1,800 sqft
Price per Sqft $238
Subdivision University Heights
MLS Listing ID 2013998
Sold Date 09/05/24
Style Bungalow/Cottage
Bedrooms 4
Full Baths 1
Three Quarter Bath 1
Construction Status Blt./Standing
HOA Y/N No
Abv Grd Liv Area 900
Year Built 1949
Annual Tax Amount $2,755
Lot Size 6,969 Sqft
Acres 0.16
Lot Dimensions 0.0x0.0x0.0
Property Sub-Type Single Family Residence
Property Description
This 4 bedroom, 2 bathroom south facing bungalow is nestled on a quiet tree lined street on the east bench. Refinished original hardwood floors; new front door, covered porch, large fully fenced private back yard includes a patio and separate basketball court. 1 car garage with work bench, New electrical service & panel, new stove & fridge, smart wifi Nest thermostat; smart wifi programmable sprinklers; windows and house roof new in 2007, garage roof new in 2023. one block from public pickleball, tennis and golf. Close to the iconic 29th street trailhead for all your hiking and mountain biking. Make this east bench home yours! Easy to show.
Location
State UT
County Weber
Area Ogdn; W Hvn; Ter; Rvrdl
Zoning Single-Family
Rooms
Basement Full
Main Level Bedrooms 2
Interior
Interior Features Alarm: Fire, Disposal, Range/Oven: Free Stdng., Smart Thermostat(s)
Heating Forced Air, Gas: Central
Cooling Central Air
Flooring Carpet, Hardwood, Linoleum, Tile
Fireplaces Number 1
Equipment Basketball Standard, Window Coverings
Fireplace true
Window Features Blinds
Appliance Range Hood, Refrigerator
Laundry Electric Dryer Hookup
Exterior
Exterior Feature Double Pane Windows, Patio: Open
Garage Spaces 1.0
Utilities Available Natural Gas Connected, Electricity Connected, Sewer Connected, Sewer: Public, Water Connected
View Y/N Yes
View Lake, Mountain(s), Valley
Roof Type Asphalt,Rubber
Present Use Single Family
Topography Curb & Gutter, Fenced: Full, Road: Paved, Secluded Yard, Sprinkler: Auto-Full, Terrain, Flat, View: Lake, View: Mountain, View: Valley
Porch Patio: Open
Total Parking Spaces 1
Private Pool false
Building
Lot Description Curb & Gutter, Fenced: Full, Road: Paved, Secluded, Sprinkler: Auto-Full, View: Lake, View: Mountain, View: Valley
Faces South
Story 2
Sewer Sewer: Connected, Sewer: Public
Water Culinary, Secondary
Structure Type Brick
New Construction No
Construction Status Blt./Standing
Schools
Elementary Schools Polk
Middle Schools Mount Ogden
High Schools Ogden
School District Ogden
Others
Senior Community No
Tax ID 14-099-0016
Ownership Agent Owned
Security Features Fire Alarm
Acceptable Financing Cash, Conventional, VA Loan
Horse Property No
Listing Terms Cash, Conventional, VA Loan
Financing FHA
Read Less
Want to know what your home might be worth? Contact us for a FREE valuation!

Our team is ready to help you sell your home for the highest possible price ASAP
Bought with Sam James Properties LLC





