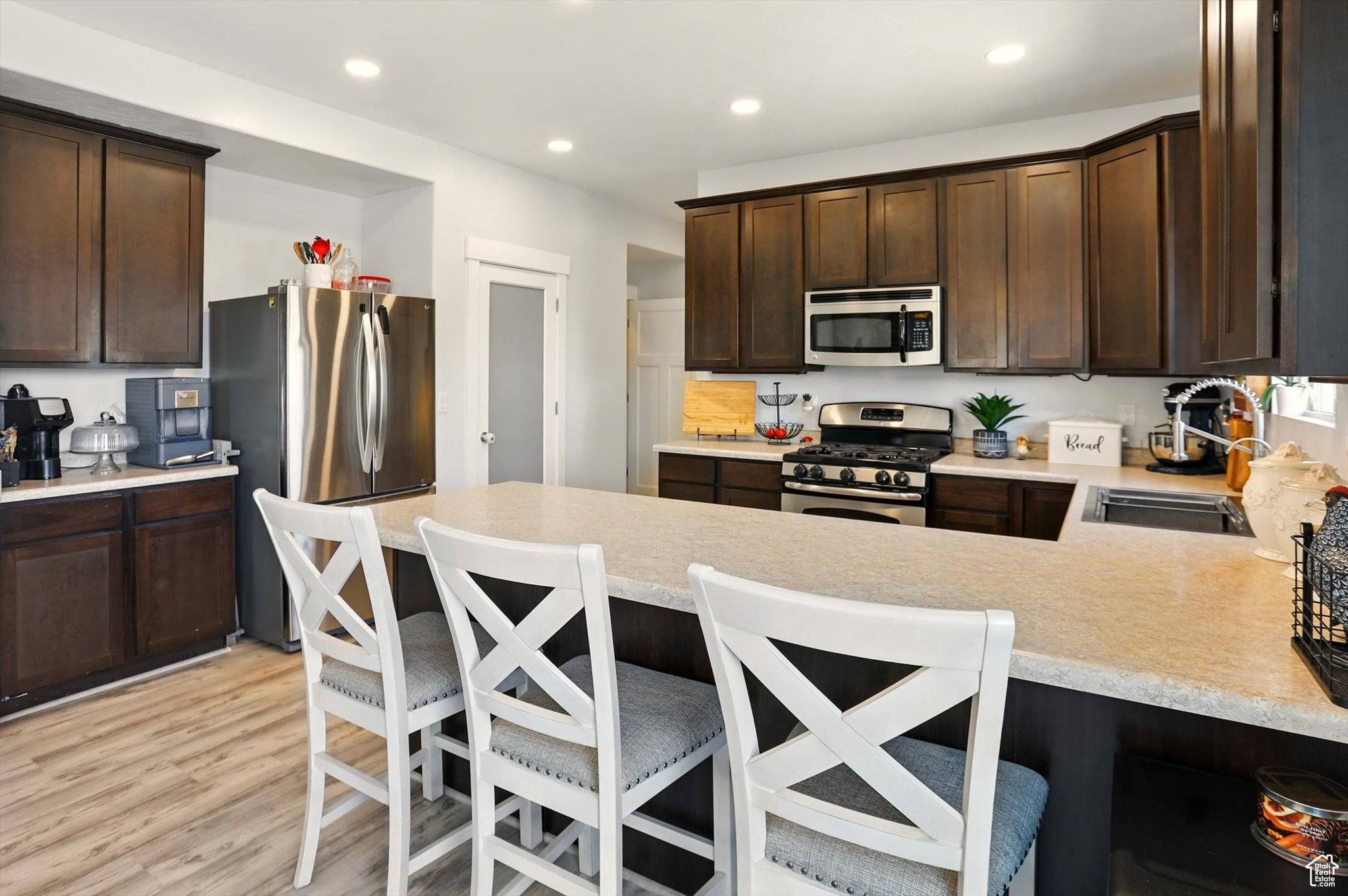5186 W HEDGEROSE DR. S Herriman, UT 84096
4 Beds
4 Baths
2,916 SqFt
OPEN HOUSE
Sat Jun 21, 2:00pm - 4:00pm
UPDATED:
Key Details
Property Type Single Family Home
Sub Type Single Family Residence
Listing Status Active
Purchase Type For Sale
Square Footage 2,916 sqft
Price per Sqft $180
Subdivision Rosecrest Village
MLS Listing ID 2088083
Style Stories: 2
Bedrooms 4
Full Baths 2
Half Baths 1
Three Quarter Bath 1
Construction Status Blt./Standing
HOA Fees $225/mo
HOA Y/N Yes
Abv Grd Liv Area 1,944
Year Built 2012
Annual Tax Amount $2,887
Lot Size 1,306 Sqft
Acres 0.03
Lot Dimensions 0.0x0.0x0.0
Property Sub-Type Single Family Residence
Property Description
Location
State UT
County Salt Lake
Area Wj; Sj; Rvrton; Herriman; Bingh
Zoning Single-Family
Rooms
Basement Full
Interior
Interior Features Bath: Primary, Closet: Walk-In, Den/Office, Disposal, Floor Drains, French Doors, Oven: Gas, Range/Oven: Free Stdng.
Heating Forced Air, Gas: Central
Cooling Central Air
Flooring Carpet, Laminate
Inclusions Microwave, Range, Refrigerator, Water Softener: Own
Fireplace No
Window Features Blinds
Appliance Microwave, Refrigerator, Water Softener Owned
Exterior
Exterior Feature Double Pane Windows
Garage Spaces 2.0
Community Features Clubhouse
Utilities Available Natural Gas Connected, Electricity Connected, Sewer Connected, Water Connected
Amenities Available Clubhouse, Fitness Center, Insurance, Pets Permitted, Picnic Area, Playground, Pool, Snow Removal, Trash, Water
View Y/N No
Present Use Single Family
Topography Curb & Gutter, Fenced: Full, Sidewalks, Sprinkler: Auto-Full
Total Parking Spaces 2
Private Pool No
Building
Lot Description Curb & Gutter, Fenced: Full, Sidewalks, Sprinkler: Auto-Full
Faces West
Story 3
Sewer Sewer: Connected
Water Culinary
Finished Basement 100
Structure Type Stone,Stucco
New Construction No
Construction Status Blt./Standing
Schools
Elementary Schools Blackridge
High Schools Herriman
School District Jordan
Others
HOA Fee Include Insurance,Trash,Water
Senior Community No
Tax ID 32-12-182-009
Monthly Total Fees $225
Acceptable Financing Cash, Conventional, FHA, VA Loan
Listing Terms Cash, Conventional, FHA, VA Loan





