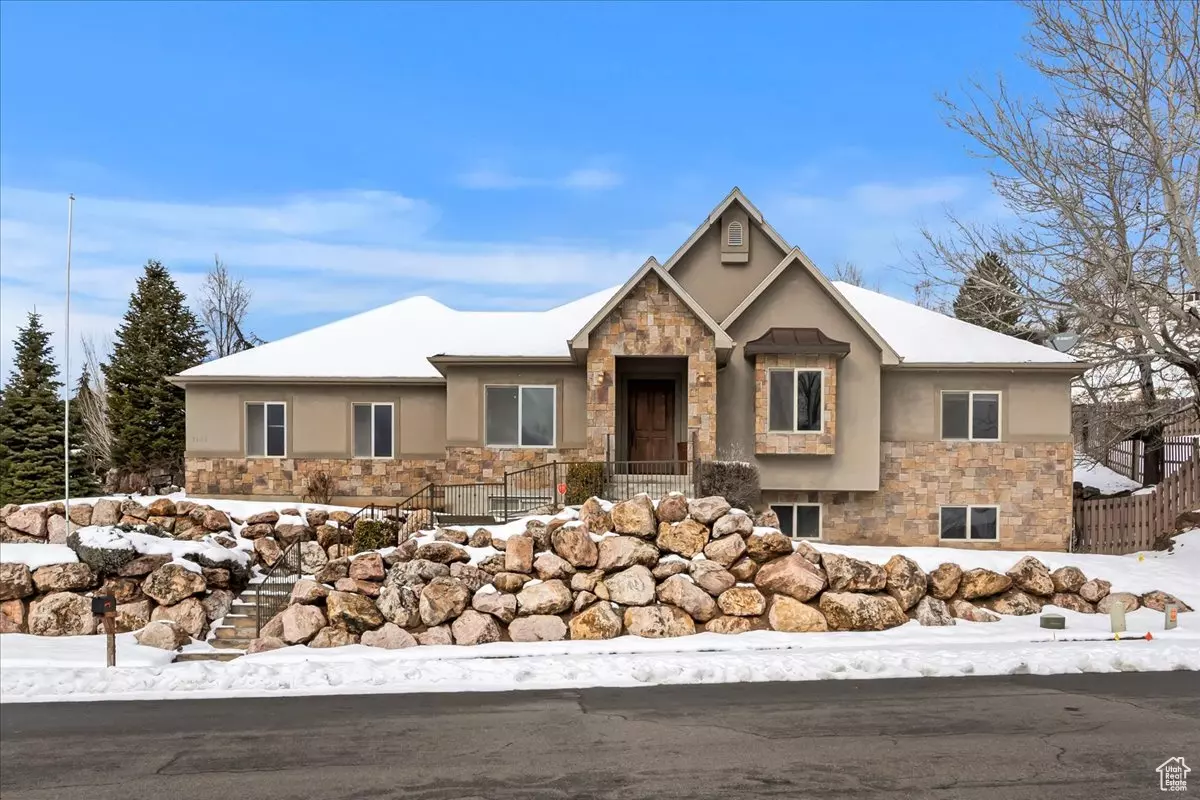1148 E 5700 S South Ogden, UT 84405
3 Beds
2 Baths
3,364 SqFt
OPEN HOUSE
Sat Feb 22, 11:00am - 1:00pm
UPDATED:
02/21/2025 04:01 AM
Key Details
Property Type Single Family Home
Sub Type Single Family Residence
Listing Status Active
Purchase Type For Sale
Square Footage 3,364 sqft
Price per Sqft $170
Subdivision Overview Point
MLS Listing ID 2065415
Style Rambler/Ranch
Bedrooms 3
Full Baths 2
Construction Status Blt./Standing
HOA Y/N No
Abv Grd Liv Area 1,823
Year Built 2004
Annual Tax Amount $3,209
Lot Size 0.660 Acres
Acres 0.66
Lot Dimensions 0.0x0.0x0.0
Property Sub-Type Single Family Residence
Property Description
Location
State UT
County Weber
Area Ogdn; W Hvn; Ter; Rvrdl
Zoning Single-Family
Rooms
Basement Full
Primary Bedroom Level Floor: 1st
Master Bedroom Floor: 1st
Main Level Bedrooms 3
Interior
Interior Features Bath: Master, Bath: Sep. Tub/Shower, Closet: Walk-In, Den/Office, Disposal, Gas Log, Jetted Tub, Oven: Gas, Range: Gas, Vaulted Ceilings, Granite Countertops
Heating Forced Air, Gas: Central
Cooling Central Air
Flooring Carpet, Travertine
Fireplaces Number 1
Inclusions Ceiling Fan, Dryer, Microwave, Range, Refrigerator, Washer, Water Softener: Own, Window Coverings
Equipment Window Coverings
Fireplace Yes
Window Features Blinds
Appliance Ceiling Fan, Dryer, Microwave, Refrigerator, Washer, Water Softener Owned
Laundry Electric Dryer Hookup
Exterior
Exterior Feature Double Pane Windows, Entry (Foyer), Lighting, Secured Parking, Patio: Open
Garage Spaces 3.0
Utilities Available Natural Gas Connected, Electricity Connected, Sewer Connected, Sewer: Public, Water Connected
View Y/N Yes
View Mountain(s), Valley
Roof Type Asphalt
Present Use Single Family
Topography Corner Lot, Curb & Gutter, Fenced: Full, Road: Paved, Secluded Yard, Sprinkler: Auto-Full, Terrain: Steep Slope, View: Mountain, View: Valley, Private
Handicap Access Accessible Hallway(s), Grip-Accessible Features, Ramp, Single Level Living, Stair Lift
Porch Patio: Open
Total Parking Spaces 9
Private Pool No
Building
Lot Description Corner Lot, Curb & Gutter, Fenced: Full, Road: Paved, Secluded, Sprinkler: Auto-Full, Terrain: Steep Slope, View: Mountain, View: Valley, Private
Faces East
Story 2
Sewer Sewer: Connected, Sewer: Public
Water Culinary, Secondary
Structure Type Stone,Stucco
New Construction No
Construction Status Blt./Standing
Schools
Elementary Schools H. Guy Child
Middle Schools South Ogden
High Schools Bonneville
School District Weber
Others
Senior Community No
Tax ID 07-495-0006
Acceptable Financing Cash, Conventional, FHA, VA Loan
Listing Terms Cash, Conventional, FHA, VA Loan





