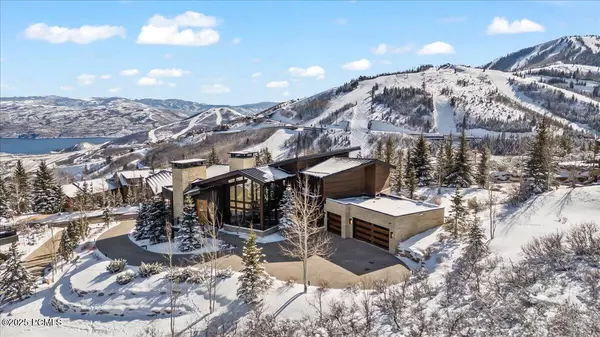3428 W Snowtop CT Court Park City, UT 84060
5 Beds
7 Baths
7,713 SqFt
UPDATED:
02/19/2025 12:48 AM
Key Details
Property Type Single Family Home
Sub Type Detached
Listing Status Active Under Contract
Purchase Type For Sale
Square Footage 7,713 sqft
Price per Sqft $1,361
Subdivision Snow Top
MLS Listing ID 12500600
Style Mountain Contemporary,Multi-Story
Bedrooms 5
Full Baths 2
Half Baths 2
Three Quarter Bath 3
HOA Fees $9,888/ann
Originating Board Park City Board of REALTORS®
Year Built 2017
Annual Tax Amount $63,759
Tax Year 2024
Lot Size 0.590 Acres
Acres 0.59
Lot Dimensions 0.59
Property Sub-Type Detached
Property Description
Offered fully turn-key, this exquisite residence comes expertly furnished with designer interiors.
A short drive to St. Regis Deer Valley grants access to world-class amenities, while the exclusive Deer Crest Club membership offers private ski-in/ski-out privileges, ski lockers, and bespoke dining services.
This is more than a home—it's a rare, legacy property in one of Park City's most coveted locations.
Location
State UT
County Wasatch
Community Snow Top
Area 04 - Deer Crest
Interior
Interior Features Gas Dryer Hookup, Ceiling Fan(s), Ceiling(s) - 9 Ft Plus, Double Vanity, Dual Flush Toilet(s), Electric Dryer Hookup, Furnished - Fully, Kitchen Island, Lower Level Walkout, Open Floorplan, Pantry, Spa/Hot Tub, Vaulted Ceiling(s), Walk-In Closet(s), Washer Hookup, Wet Bar, Breakfast Bar
Heating Mini-Split, Forced Air, Furnace - Energy Star Rated, Radiant Floor
Cooling Mini-Split, AC - Room, Air Conditioning, Central Air
Flooring Tile
Fireplaces Number 1
Fireplaces Type Gas
Equipment Appliances
Fireplace Yes
Laundry Gas Dryer Hookup, Electric Dryer Hookup
Exterior
Exterior Feature Deck(s), Drip Irrigation, Gas BBQ, Heated Driveway, Heated Walkway, Landscaped - Fully, Lawn Sprinkler - Full, Patio(s)
Parking Features Hose Bibs
Garage Spaces 3.0
Utilities Available Cable Available, Electricity Connected, High Speed Internet Available, Natural Gas Connected
View Y/N Yes
View Lake, Mountain(s), Trees/Woods, Valley
Roof Type Metal
Total Parking Spaces 3
Garage No
Building
Lot Description Cul-De-Sac, Gradual Slope
Foundation Concrete Perimeter
Water Public
Architectural Style Mountain Contemporary, Multi-Story
Structure Type Stone,Wood Siding
New Construction No
Schools
School District Wasatch
Others
Tax ID 00-0016-6707
Acceptable Financing Cash, Conventional
Space Rent $5
Listing Terms Cash, Conventional





