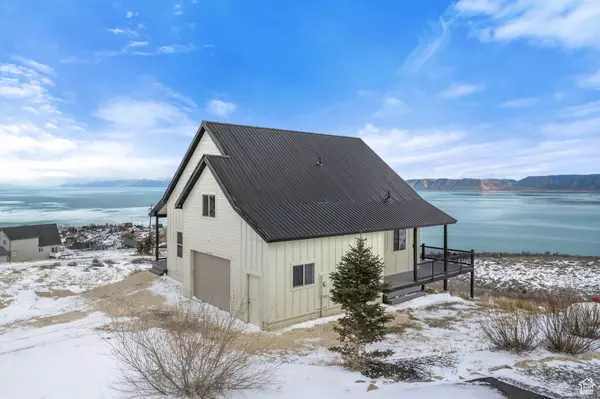1209 N SCULPIN LOOP Garden City, UT 84028
5 Beds
3 Baths
2,598 SqFt
UPDATED:
02/17/2025 03:38 PM
Key Details
Property Type Single Family Home
Sub Type Single Family Residence
Listing Status Active
Purchase Type For Sale
Square Footage 2,598 sqft
Price per Sqft $307
Subdivision Swan Creek
MLS Listing ID 2064072
Style Stories: 2
Bedrooms 5
Full Baths 3
Construction Status Blt./Standing
HOA Fees $700/ann
HOA Y/N Yes
Abv Grd Liv Area 1,670
Year Built 2020
Annual Tax Amount $2,455
Lot Size 0.330 Acres
Acres 0.33
Lot Dimensions 0.0x0.0x0.0
Property Sub-Type Single Family Residence
Property Description
Location
State UT
County Rich
Area Garden Cty; Lake Town; Round
Zoning Single-Family
Rooms
Basement Full, Walk-Out Access
Primary Bedroom Level Floor: 1st
Master Bedroom Floor: 1st
Main Level Bedrooms 1
Interior
Interior Features Bath: Master, Disposal, Great Room, Range/Oven: Free Stdng., Vaulted Ceilings, Granite Countertops
Heating Forced Air, Gas: Central
Cooling Central Air
Flooring Carpet, Laminate, Tile
Fireplaces Number 1
Fireplaces Type Fireplace Equipment, Insert
Inclusions Dryer, Fireplace Equipment, Fireplace Insert, Freezer, Microwave, Range, Refrigerator, Washer
Equipment Fireplace Equipment, Fireplace Insert
Fireplace Yes
Appliance Dryer, Freezer, Microwave, Refrigerator, Washer
Exterior
Exterior Feature Deck; Covered, Double Pane Windows, Patio: Covered
Garage Spaces 2.0
Utilities Available Natural Gas Connected, Electricity Connected, Sewer Connected, Water Connected
Amenities Available Gated, Pet Rules, Pets Permitted, Snow Removal, Water
View Y/N Yes
View Lake, Mountain(s)
Roof Type Metal
Present Use Single Family
Topography Road: Unpaved, View: Lake, View: Mountain
Porch Covered
Total Parking Spaces 8
Private Pool No
Building
Lot Description Road: Unpaved, View: Lake, View: Mountain
Faces East
Story 3
Sewer Sewer: Connected
Water Culinary
Finished Basement 100
Structure Type Cement Siding
New Construction No
Construction Status Blt./Standing
Schools
Elementary Schools North Rich
Middle Schools Rich
High Schools Rich
School District Rich
Others
HOA Fee Include Water
Senior Community No
Tax ID 41-08-050-0119
Monthly Total Fees $700
Acceptable Financing Cash, Conventional, FHA, VA Loan
Listing Terms Cash, Conventional, FHA, VA Loan





