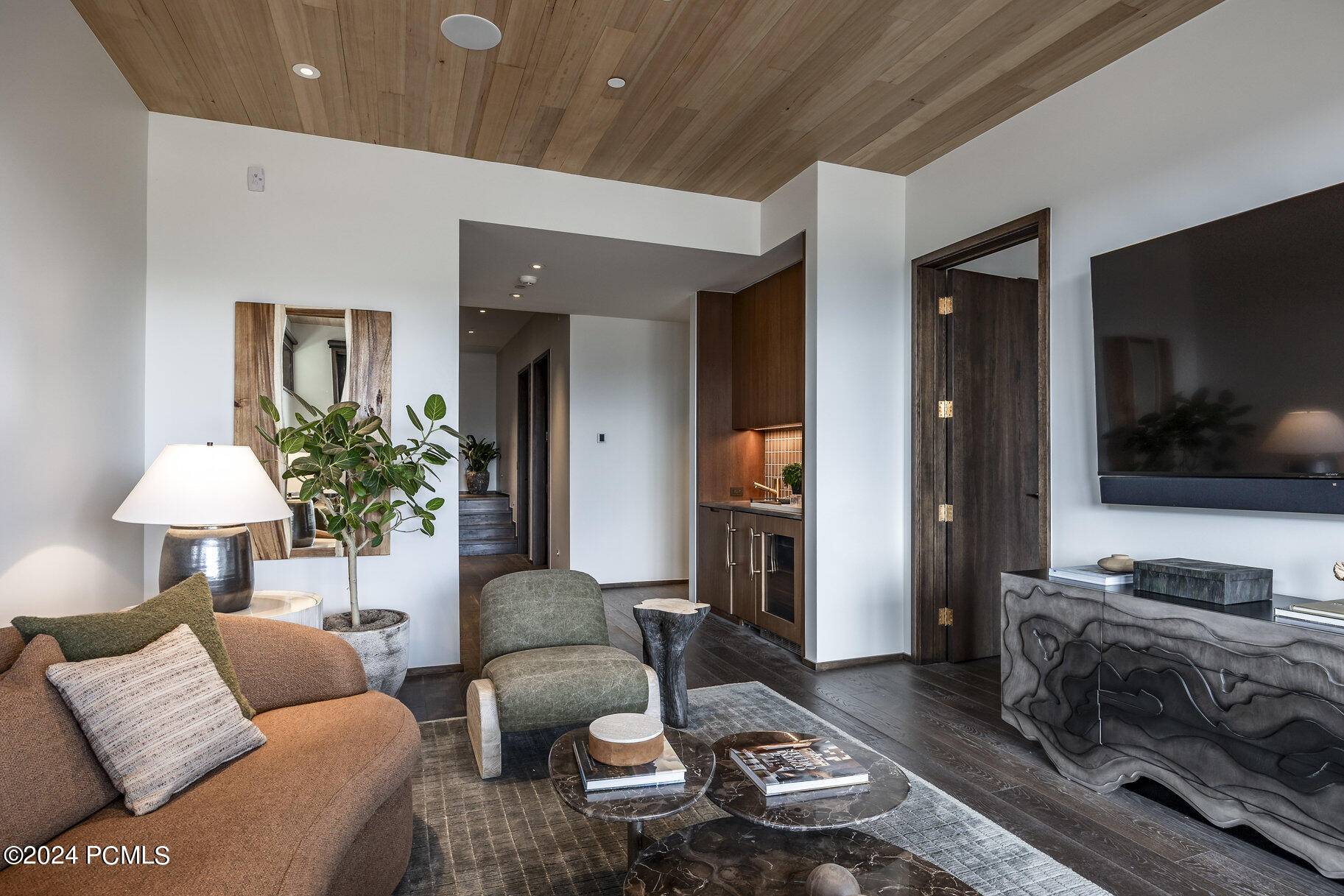2205 W Sonder WAY Way Park City, UT 84060
5 Beds
7 Baths
6,030 SqFt
UPDATED:
Key Details
Property Type Townhouse
Sub Type Townhouse
Listing Status Active
Purchase Type For Sale
Square Footage 6,030 sqft
Price per Sqft $1,592
Subdivision Velvaere
MLS Listing ID 12403862
Style Mountain Contemporary,Twin Home
Bedrooms 5
Full Baths 5
Half Baths 2
HOA Fees $430/mo
Originating Board Park City Board of REALTORS®
Year Built 2025
Annual Tax Amount $1
Tax Year 2023
Lot Size 6,098 Sqft
Acres 0.14
Lot Dimensions 0.14
Property Sub-Type Townhouse
Property Description
Layout and finishes for completed construction may vary from those contained in the renderings and plans, and as such, specific features, floorplans, square footage, dimensions and design elements in the home are subject to change or substitutions at the discretion of the Seller until a final purchase contract is entered into between a Buyer and Seller. Photographs are of the model home and color package for Residence 17 may vary from photos. All information herein is deemed reliable, but is not guaranteed. Buyer is responsible to verify all listing information, including square feet/acreage. Velvaere is open by appointment 7 days a week. Please call to schedule a private tour.
Location
State UT
County Wasatch
Community Velvaere
Area 28 - Deer Valley East Village
Interior
Interior Features Elevator, Ceiling(s) - 9 Ft Plus, Double Vanity, Fire Sprinklers, Kitchen Island, Lower Level Walkout, Open Floorplan, Sauna, Ski Storage, Spa/Hot Tub, Steam Room/Shower, Walk-In Closet(s), Wet Bar, See Remarks, Other, Breakfast Bar
Heating Fireplace(s), Boiler - Energy Star Rated, Forced Air, Radiant Floor, Zoned
Cooling Air Conditioning, Central Air
Flooring Tile
Fireplaces Number 3
Fireplaces Type Gas
Equipment Appliances
Fireplace Yes
Laundry Electric Dryer Hookup
Exterior
Exterior Feature Balcony, Deck(s), Gas BBQ Stubbed, Heated Driveway, Heated Walkway, Landscaped - Fully, Lawn Sprinkler - Full, Patio(s)
Parking Features Heated Garage, Hose Bibs, Oversized, Other
Garage Spaces 2.0
Community Features Ski to Door, Ski Into Project, Ski Out of Door, Ski Out of Project
Utilities Available Cable Available, Electricity Connected, High Speed Internet Available, Natural Gas Connected, Phone Available, Other
Amenities Available Clubhouse, Fitness Room, Pets Allowed w/Restrictions, Pool, Sauna, Security System - Entrance, Shuttle Service, Ski Storage, Steam Room, Other, Hot Tub
View Y/N Yes
View Lake, Mountain(s), Ski Area
Roof Type Metal
Accessibility None
Total Parking Spaces 2
Garage No
Building
Lot Description See Remarks
Foundation Slab
Water Private, Secondary Water
Architectural Style Mountain Contemporary, Twin Home
Structure Type Steel Siding,Stone,Wood Siding
New Construction Yes
Schools
School District Wasatch
Others
Tax ID 21-7836
Acceptable Financing Cash, Conventional
Space Rent $7
Listing Terms Cash, Conventional
Virtual Tour https://u.listvt.com/mls/155177331





