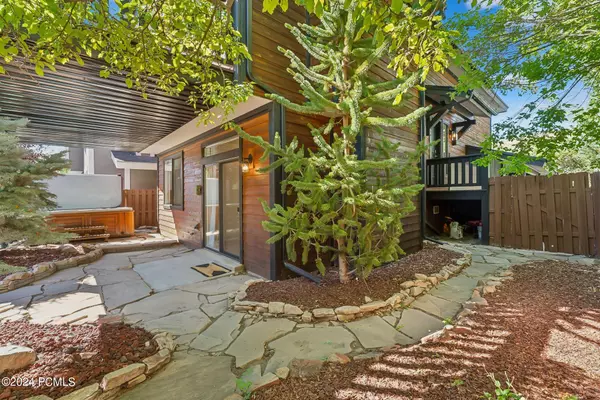1063 Station Loop RD Road Park City, UT 84098
2 Beds
3 Baths
1,739 SqFt
UPDATED:
02/25/2025 04:58 PM
Key Details
Property Type Single Family Home
Sub Type Detached
Listing Status Active
Purchase Type For Sale
Square Footage 1,739 sqft
Price per Sqft $747
Subdivision Blackhawk Station
MLS Listing ID 12403606
Style Mountain Contemporary,Multi-Story,Traditional,Updated/Remodeled
Bedrooms 2
Full Baths 2
Half Baths 1
HOA Fees $450/qua
Originating Board Park City Board of REALTORS®
Year Built 2001
Annual Tax Amount $3,539
Tax Year 2024
Lot Size 3,485 Sqft
Acres 0.08
Lot Dimensions 0.08
Property Sub-Type Detached
Property Description
The home offers an open floor plan design combining family room, kitchen, and dining areas. Expand your indoor space to the outdoors with the spacious deck off the dining area. Bask in sun on deck and take in the Mtn views to the south or indulge in the lower-level covered patio area while soaking in the hot tub after a day on the Mtn. This great well maintained cozy two bedroom/ three-bathroom home offers easy indoor and outdoor living.
A few features and updates worth mentioning are hardwood floors throughout the home, new kitchen granite counters/ sink / faucet, all new lighting fixtures/ hardware, new interior/ exterior paint/ stain, new AC system, new garage door/ gas heater & new roof recently replaced.
The fully landscaped property offers an enclosed back yard, great for kids and pets. Mature trees surround the property allowing for various private family gathering spaces, no matter the weather the covered patio is great place for entertaining and leads towards the spacious hot tub. Pull into the 2-car heated garage or onto the 2 car driveway, plenty of parking.
The home can easily be converted into a 3 bedroom home by enclosing the lower level den/family room, many homes in the community have undergone this change.
Location
State UT
County Summit
Community Blackhawk Station
Area 14 - Kimball
Rooms
Basement Crawl Space, Sump Pump
Interior
Interior Features Ceiling Fan(s), Granite Counters, Jetted Bath Tub(s), Kitchen Island, Lower Level Walkout, Main Level Master Bedroom, Open Floorplan, Vaulted Ceiling(s), Walk-In Closet(s), Washer Hookup, Breakfast Bar
Heating Forced Air
Cooling Air Conditioning, Central Air
Flooring Tile
Fireplaces Number 1
Fireplaces Type Gas
Equipment Appliances
Fireplace Yes
Laundry Gas Dryer Hookup
Exterior
Exterior Feature Deck(s), Lawn Sprinkler - Full, Patio(s)
Garage Spaces 2.0
Utilities Available Cable Available, Electricity Connected, High Speed Internet Available, Natural Gas Connected, Phone Available
Amenities Available Pets Allowed
View Y/N Yes
View Mountain(s), Ski Area, Valley
Roof Type Shingle
Total Parking Spaces 2
Building
Lot Description Adjacent Common Area Land, Adjacent Public Land, Level
Foundation Concrete Perimeter
Water Public
Architectural Style Mountain Contemporary, Multi-Story, Traditional, Updated/Remodeled
Structure Type Stone,Wood Siding
New Construction No
Schools
School District Park City
Others
Tax ID Bhwks-2-127
Acceptable Financing Cash, Conventional
Listing Terms Cash, Conventional
Virtual Tour https://my.matterport.com/show/?m=RaQyEoZoxH3





