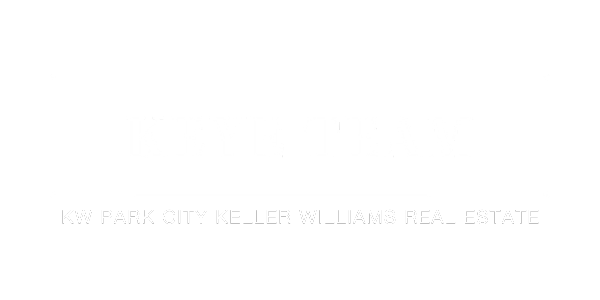

1146 E 600 S Active Save Request In-Person Tour Request Virtual Tour
Salt Lake City,UT 84102
Key Details
Property Type Single Family Home
Sub Type Single Family Residence
Listing Status Active
Purchase Type For Sale
Square Footage 3,611 sqft
Price per Sqft $346
Subdivision Park
MLS Listing ID 2051653
Style Victorian
Bedrooms 6
Full Baths 2
Half Baths 1
Three Quarter Bath 1
Construction Status Blt./Standing
HOA Y/N No
Abv Grd Liv Area 3,158
Year Built 1898
Annual Tax Amount $4,400
Lot Size 3,920 Sqft
Acres 0.09
Lot Dimensions 0.0x0.0x0.0
Property Sub-Type Single Family Residence
Property Description
1146E 600S Remodel & ADU Highlights: Main House (5beds, 2.5baths, ~ 2,831 sqft): Fully remodeled Victorian gem (built 1898) blending period charm with modern systems. Open gourmet kitchen with quartz countertops, gas range, wine fridge, island, and large pantry. Mainfloor owner's suite with ensuite bath, laundry, infloor radiant heat, French doors opening to a garden patio, plus vaulted ceilings and new oak floors on main/upper levels. Comprehensive updates: new plumbing, electrical, reinforced foundation, high-efficiency HVAC per floor, and a new roof with a 50year warranty. Detached ADU (~780sqft, 1bed/1bath): ( Located to the East of main house). Rents for $1700/mon. Fully separate unit with vaulted ceilings, fireplace, full kitchen, W/D, and updated systems (on-demand water heater, insulation, fresh paint). Private front deck and side patio. Currently rented at $1,700/month, offering strong income potential. Other Notables: Mature landscaped yard, patios, and ample parking (3 spots + street). Prime East Bench/University neighborhood-walkable to U of U, Trolley Square, 9th &9th, and 4 top-rated schools and a few minutes to DT Salt Lake City.
Location
State UT
County Salt Lake
Area Salt Lake City; So. Salt Lake
Zoning Single-Family, Agricultural
Rooms
Basement Full,Shelf
Main Level Bedrooms 1
Interior
Interior Features Closet: Walk-In,Den/Office,Disposal,French Doors,Gas Log,Kitchen: Updated,Range: Gas,Vaulted Ceilings
Heating Gas: Central,Radiant Floor
Cooling Central Air
Flooring Hardwood,Tile
Fireplaces Number 2
Inclusions Microwave, Range, Refrigerator, Storage Shed(s)
Equipment Storage Shed(s)
Fireplace Yes
Appliance Microwave,Refrigerator
Laundry Gas Dryer Hookup
Exterior
Exterior Feature Double Pane Windows,Entry (Foyer),Lighting,Skylights,Patio: Open
Utilities Available Natural Gas Connected,Electricity Connected,Sewer Connected,Water Connected
View Y/N Yes
View Mountain(s)
Roof Type Asphalt,Metal
Present Use Single Family
Topography Corner Lot, Curb & Gutter, Fenced: Part, Sprinkler: Auto-Part, Terrain, Flat, View: Mountain
Porch Patio: Open
Total Parking Spaces 3
Private Pool No
Building
Lot Description Corner Lot,Curb & Gutter,Fenced: Part,Sprinkler: Auto-Part,View: Mountain
Faces Northeast
Story 4
Sewer Sewer: Connected
Water Culinary
Structure Type Stone,Stucco
New Construction No
Construction Status Blt./Standing
Schools
Elementary Schools Bennion (M Lynn)
Middle Schools Bryant
High Schools East
School District Salt Lake
Others
Senior Community No
Tax ID 16-05-480-001
Acceptable Financing Cash,Conventional
Listing Terms Cash,Conventional
Virtual Tour https://youtu.be/gV1FK6bcHsI